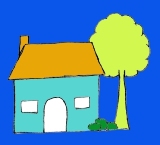Villa
Vinkenstraat 1, 2520 Ranst
Ref: spir882
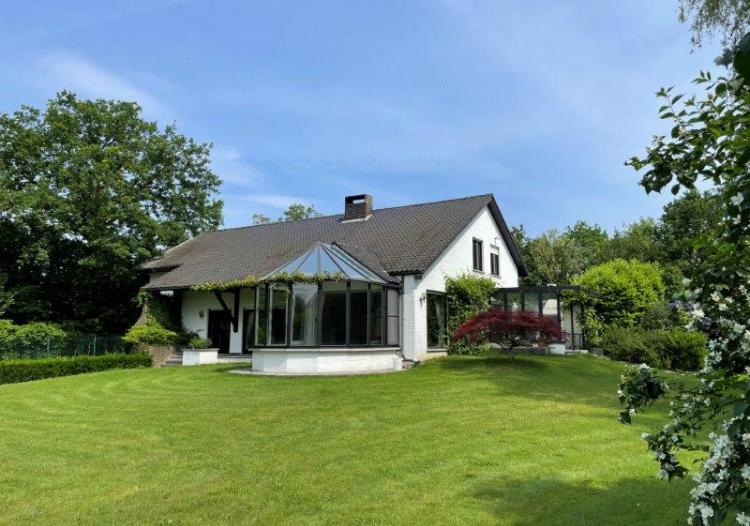
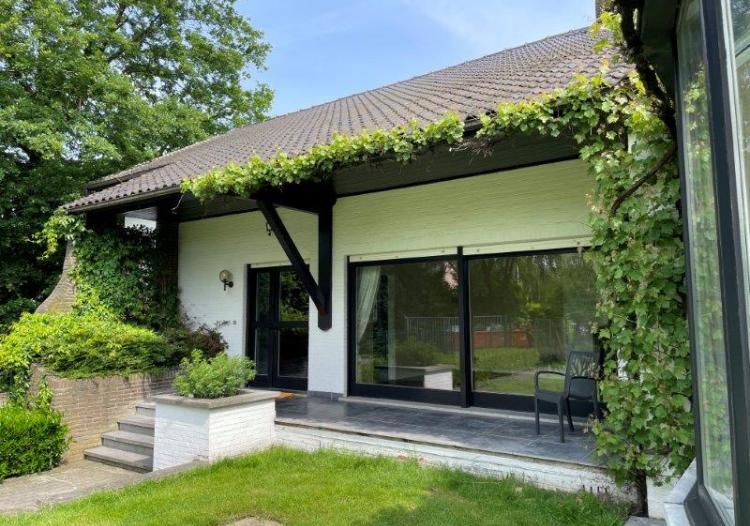
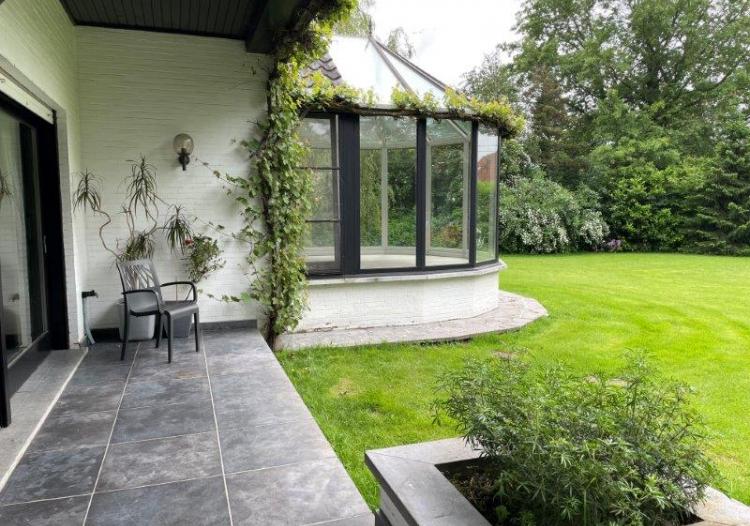
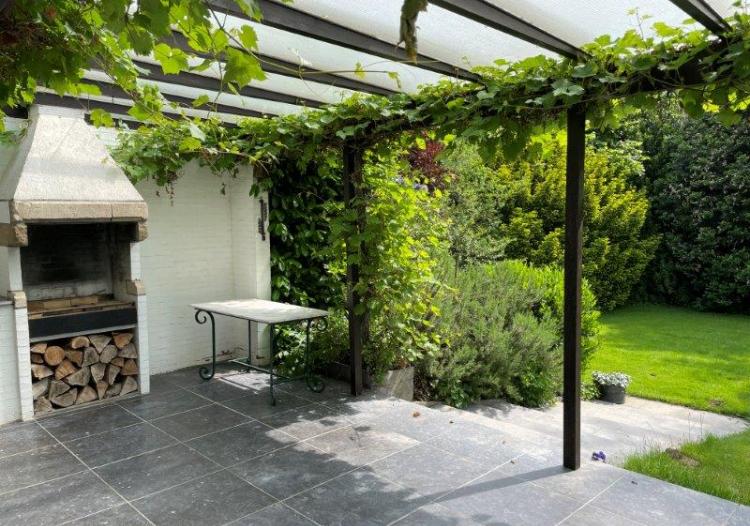
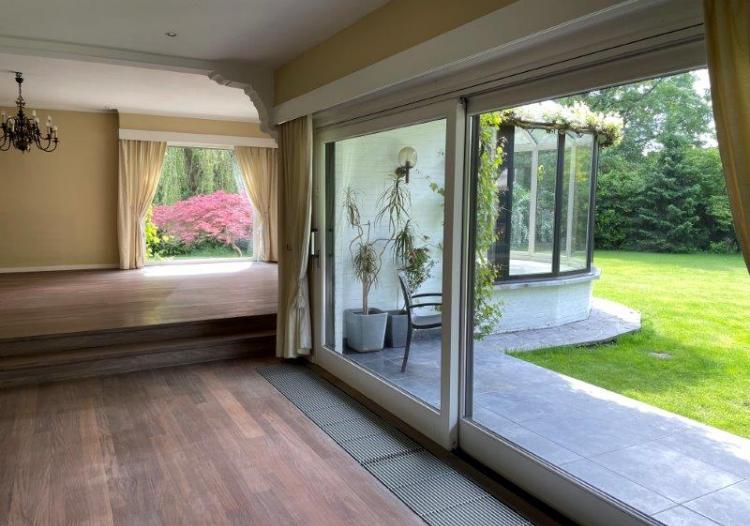





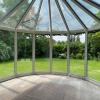
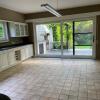
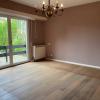
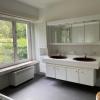
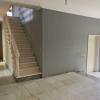
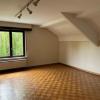
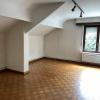
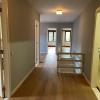
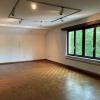
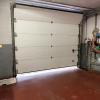
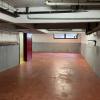
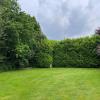
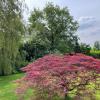
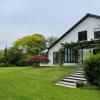
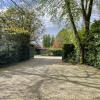
6 bedrooms
2 bathrooms
430m2 Living space
3452m2 Surface area
EPC: 361 kWh/m2
Year of construction: 1980
Division
| Terrace | 37 m² |
Spatial scheduling
| Bouwvergunning | Yes |
| Recente bestemming | Urban zone |
| Dagvaardingen | No |
| Judiciary recovery measure | No |
| Administrative enforcement | No |
| Charge under penalty | No |
| Amicable settlement | No |
| Voorkooprecht | No |
| Verkavelingsvergunning | No |
| No | |
| Effectively vulnerable to flooding | No |
| Possibly vulnerable to flooding | No |
| Defined floodplain | No |
| Defined bank area | No |
| Risk zone for floods | No |
| G-score | A |
| P-score | A |
| Belongs to preference decision or project decision | No |
| Listed property? | No |
| Protected monument | No |
| Protected area | No |
| Cultural-historical protected area | No |
| Conservation area | No |
| Conservation area | No |
| Protected archaeological site | No |
| Protected archaeological zone | No |
| Protected archaeological monument | No |
EPC data
| EPC n° | 20231207- 0003058832-RES-1 |
| EPC value | 361 kWh/m² |
361
Comfort
| Kitchentype | Equipped |
| Bathroom type | Equipped |
| Heating | Fuel |
| Boiler | Individual |
| Content tank domestic fuel oil (liter) | 5500 |
| yes | |
| Central heating | yes |
| Joinery outside | Wood |
| Schutters | yes |
| Glazing | Double glazing |
| Parlophone | yes |
| Distribution | yes |
| connection to electricity network | yes |
| Meter for electricity | Individual meter |
| Type of Electricity meter | Smart meter |
| Septic tank | yes |
| Telephone connection | yes |
| Internet connection | yes |
| Connection to water | yes |
| Meter for water | Individual meter |
| Well | yes |
| Content well (liters) | 3 putten van 2.000l = 6.000l |
Financial info
| Price | info at the office |
Other information
| Available on | at the deed |
| Garden present | yes |
| Garden surface | 2400 m² |
| Garden orientation | S |
| Garden decor | Fully landscaped |
| Number of showers | 2 |
| Number of fireplaces | 2 |
| Number of garages | 5 |
| Number of parking spots | 5 |
| Distance to stores | 1400 m |
| Ready to move in | yes |
| Bicycle shed | yes |
Relating to the construction
| Construction type | detached |
| Construction year | 1980 |
| Renovation period | 2010 |
| Number of bedrooms | 6 |
| Number of bathrooms | 2 |
| Number of toilets | 3 |
| State | Good state |
| Ground surface | 3452 m² |
| Building surface | 640 m² |
| Living surface | 430 m² |
| Surface Ground Floor | 220 m² |
| Surface 1st floor | 210 m² |
| Ground width | 42 m |
| Ground depth | 64 m |
| Façade width | 19 m |
| Number of floors | 1 |
| Number of facades | 4 |
| Depth ground floor | 12,50 m |
| Roof type | Saddleback roof |
| Electrical check certification | Obtained, valid |
| Renovation obligation | No |
