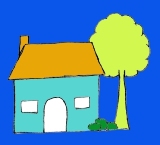Apartment
Kauwlei 3A/3, 2550 Kontich
Ref: spir511
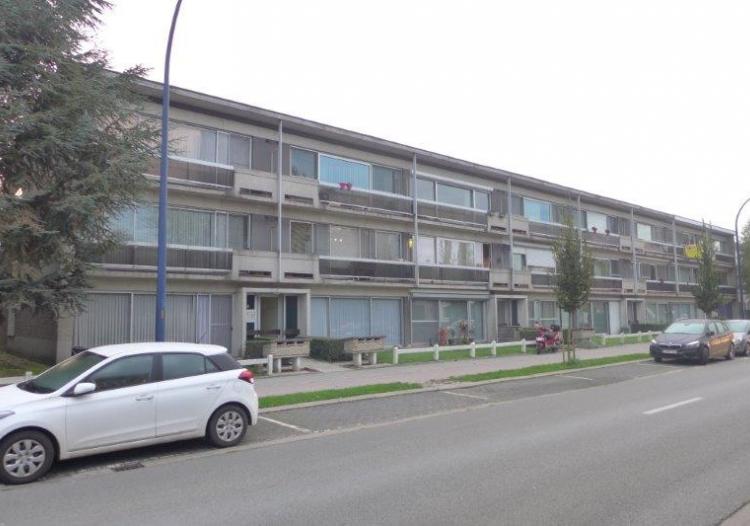
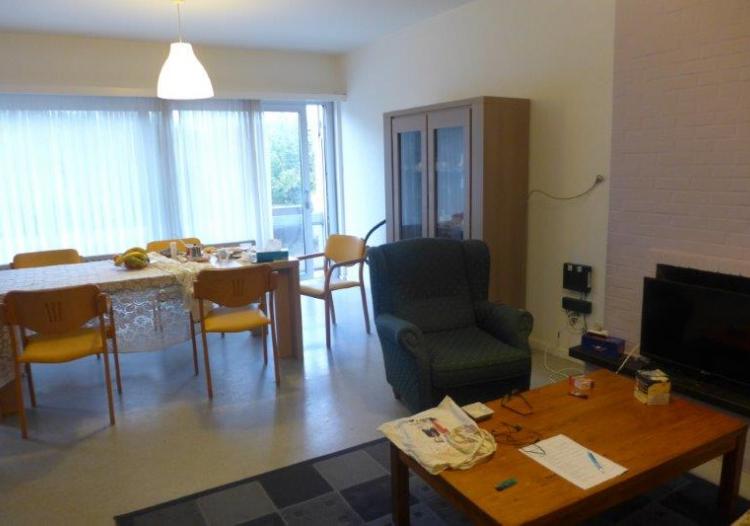
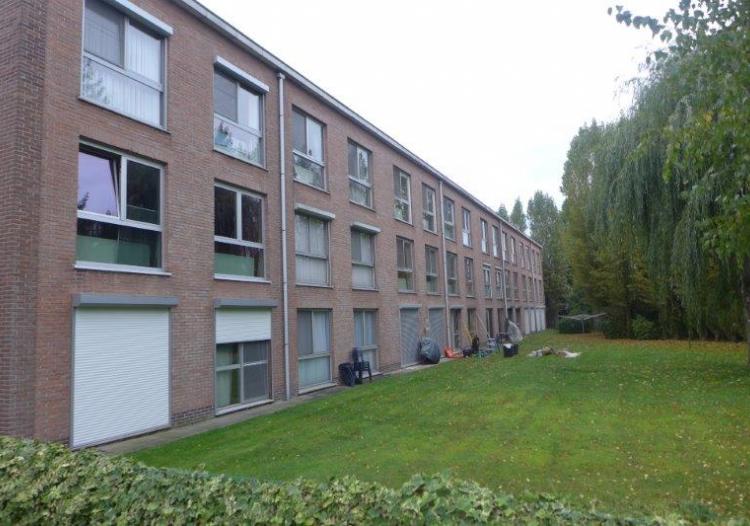
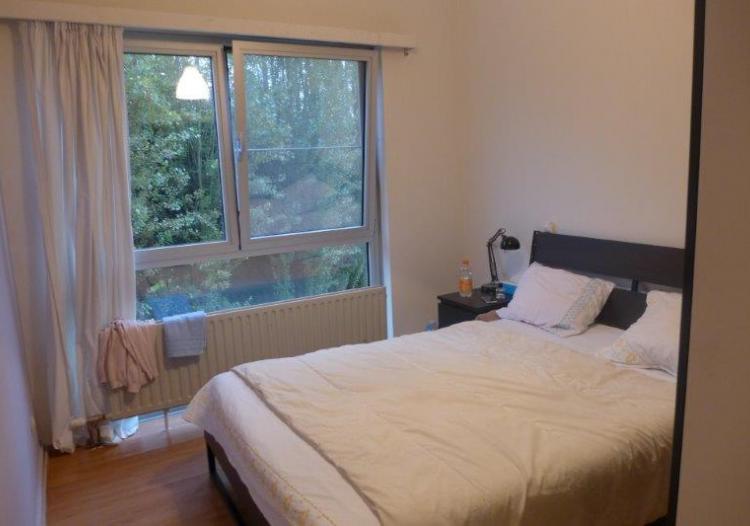
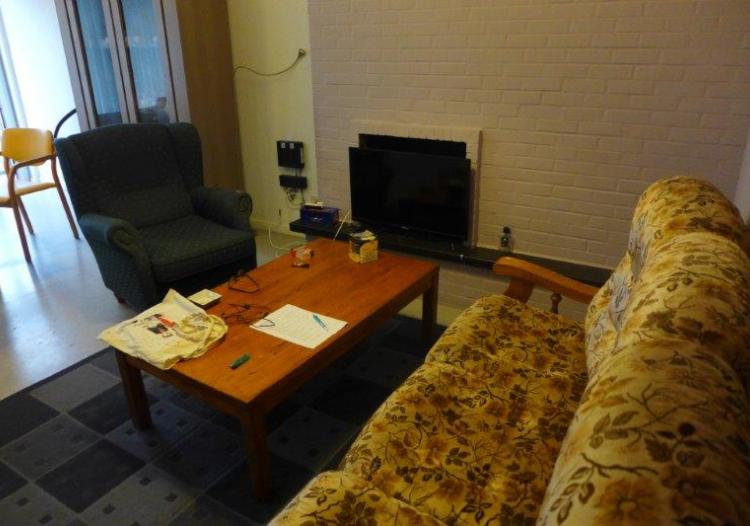





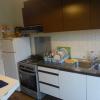
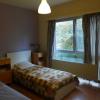
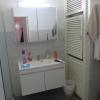
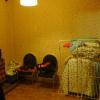
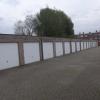
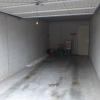
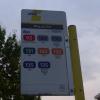

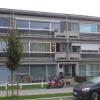
3 bedrooms
1 bathroom
85m2 Living space
EPC: 105 kWh/m2
Year of construction: 1976
Division
| Terrace | 5 m² |
Spatial scheduling
| Bouwvergunning | Yes |
| Recente bestemming | Urban zone |
| Dagvaardingen | No |
| Judiciary recovery measure | No |
| Administrative enforcement | No |
| Charge under penalty | No |
| Amicable settlement | No |
| Voorkooprecht | Yes |
| Verkavelingsvergunning | No |
| Effectively vulnerable to flooding | No |
| Possibly vulnerable to flooding | No |
| Defined floodplain | No |
| Defined bank area | No |
| Risk zone for floods | No |
| Belongs to preference decision or project decision | No |
| Listed property? | No |
| Protected area | No |
| Cultural-historical protected area | No |
| Conservation area | No |
| Conservation area | No |
| Protected archaeological site | No |
| Protected archaeological zone | No |
| Protected archaeological monument | No |
EPC data
| EPC n° | 20191211-0002227671-RES-1 |
| EPC value | 105 kWh/m² |
105
Comfort
| Kitchentype | Equipped |
| Bathroom type | Equipped |
| Heating | Gas |
| Boiler | Individual |
| Central heating | yes |
| Joinery outside | Aluminum |
| Glazing | Double glazing |
| Parlophone | yes |
| Distribution | yes |
| Dressing | yes |
| connection to electricity network | yes |
| Meter for electricity | Individual meter |
| Type of Electricity meter | Single meter |
| Connection to sewer | yes |
| Meter for gas | Individual meter |
| Telephone connection | yes |
| Internet connection | yes |
| Connection to water | yes |
| Meter for water | Communal meter |
Financial info
| Price | info at the office |
Other information
| Available on | after tenancy notice period |
| Garden present | yes |
| Number of showers | 1 |
| Number of fireplaces | 1 |
| Number of garages | 1 |
| Distance to public transport | 50 m |
Relating to the construction
| Construction type | terraced |
| Construction year | 1976 |
| Renovation period | 2017 |
| Number of bedrooms | 3 |
| Number of bathrooms | 1 |
| Number of toilets | 1 |
| State | Good state |
| Building surface | 90 m² |
| Living surface | 85 m² |
| Surface 1st floor | 85 m² |
| Ground depth | 13 m |
| Façade width | 7 m |
| Floor | 1 |
| Number of floors | 2 |
| Roof type | Flat roof |
| Electrical check certification | Obtained, invalid |
| Renovation obligation | Not entered |
