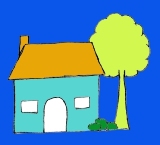Modern villa
Kleine Puttingbaan 4, 2560 Kessel
Ref: spir547
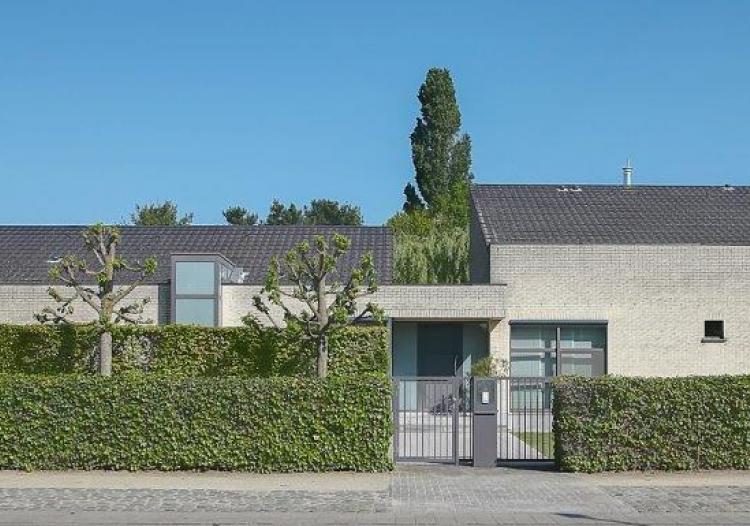
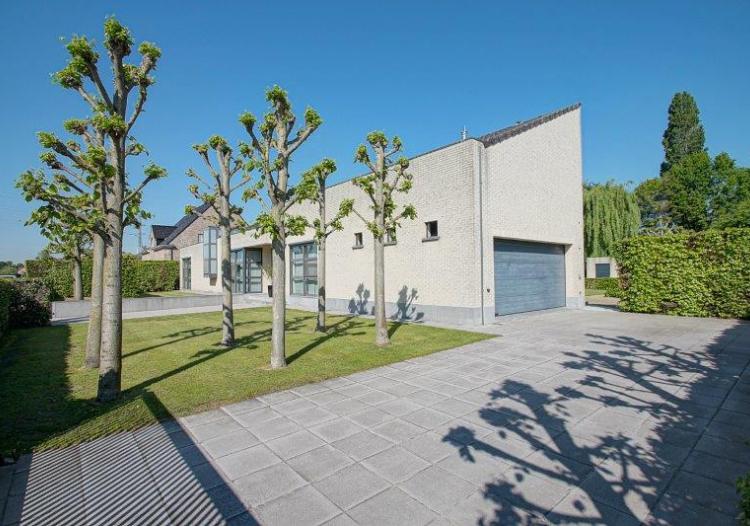
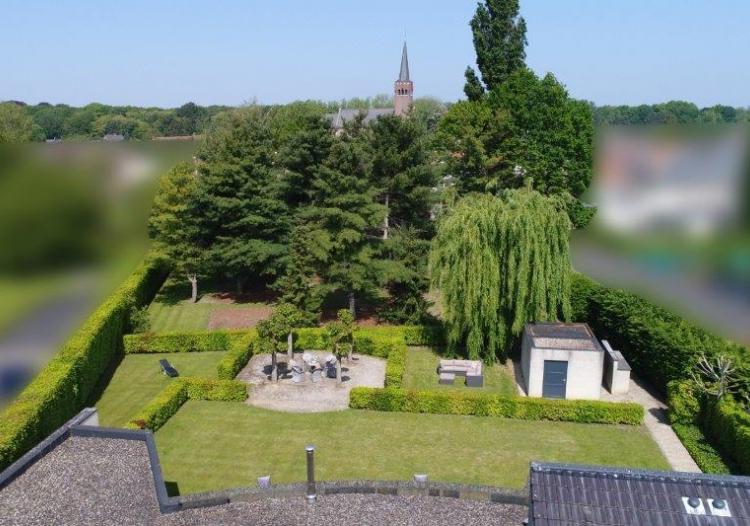
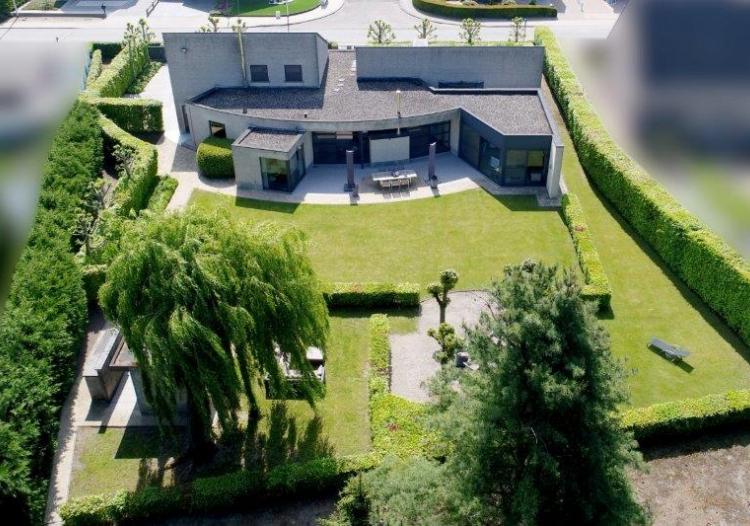
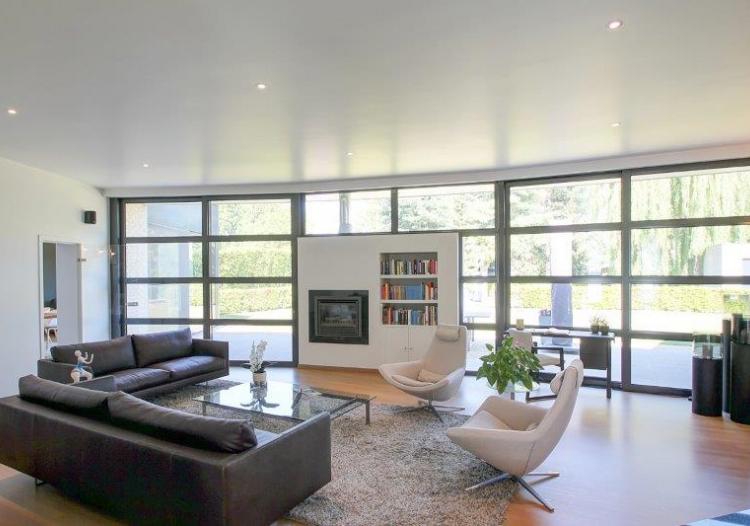





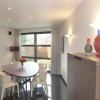
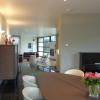
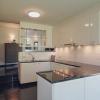
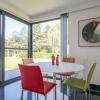
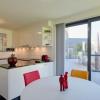
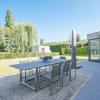
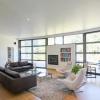
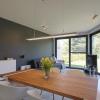
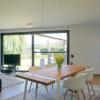
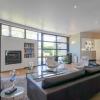
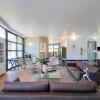
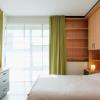
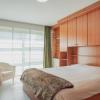
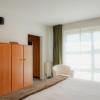
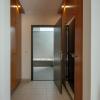
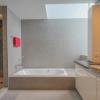
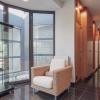
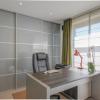
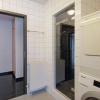
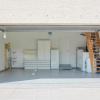
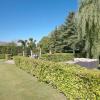
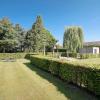
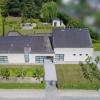
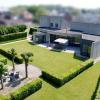
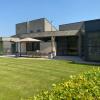
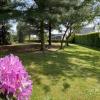
4 bedrooms
2 bathrooms
325m2 Living space
3086m2 Surface area
EPC: 273 kWh/m2
Year of construction: 1996
Division
| Office | 47 m² | |
| Terrace | 50 m² |
Spatial scheduling
| Bouwvergunning | Yes |
| Recente bestemming | Urban zone |
| Dagvaardingen | No |
| Judiciary recovery measure | No |
| Administrative enforcement | No |
| Charge under penalty | No |
| Amicable settlement | No |
| Voorkooprecht | No |
| Verkavelingsvergunning | No |
| No | |
| Effectively vulnerable to flooding | No |
| Possibly vulnerable to flooding | No |
| Defined floodplain | No |
| Defined bank area | No |
| Risk zone for floods | No |
| Belongs to preference decision or project decision | No |
| Listed property? | No |
| Protected monument | No |
| Protected area | No |
| Cultural-historical protected area | No |
| Conservation area | No |
| Conservation area | No |
| Protected archaeological site | No |
| Protected archaeological zone | No |
| Protected archaeological monument | No |
EPC data
| EPC n° | 20200303-0002255595-RES-1 |
| EPC value | 273 kWh/m² |
273
Comfort
| Kitchentype | Hyper equipped |
| Bathroom type | Equipped |
| Heating | Gas |
| Boiler | Individual |
| Floor heating | yes |
| Central heating | yes |
| Joinery outside | Aluminum |
| Glazing | Double glazing |
| Parlophone | yes |
| Distribution | yes |
| Dressing | yes |
| connection to electricity network | yes |
| Meter for electricity | Individual meter |
| Type of Electricity meter | Day and Night meter |
| Connection to sewer | yes |
| Gas connection | yes |
| Meter for gas | Individual meter |
| Telephone connection | yes |
| Internet connection | yes |
| Connection to water | yes |
| Meter for water | Individual meter |
Financial info
| Price | info at the office |
Other information
| Available on | at the deed |
| Garden present | yes |
| Garden surface | 2500 m² |
| Garden orientation | NW |
| Garden decor | Fully landscaped |
| Number of showers | 2 |
| Number of fireplaces | 1 |
| Number of garages | 1 |
| Number of parking spots | 4 |
| Distance to public transport | 50 m |
| Distance to stores | 50 m |
| Distance to school | 250 m |
| Ready to move in | yes |
| Bicycle shed | yes |
Relating to the construction
| Construction type | detached |
| Construction year | 1996 |
| Renovation period | 2010 |
| Number of bedrooms | 4 |
| Number of bathrooms | 2 |
| Number of toilets | 2 |
| State | Excellent state |
| Ground surface | 3086 m² |
| Building surface | 280 m² |
| Living surface | 325 m² |
| Surface Ground Floor | 280 m² |
| Surface 1st floor | 45 m² |
| Ground width | 41,50 m |
| Ground depth | 87 m |
| Façade width | 26,40 m |
| Number of floors | 1 |
| Roof type | Lean-to roof |
| Electrical check certification | Obtained, valid |
| Renovation obligation | Not entered |
