Presbytery
Krijgsveld 2A, 2560 Kessel
Ref: spir619
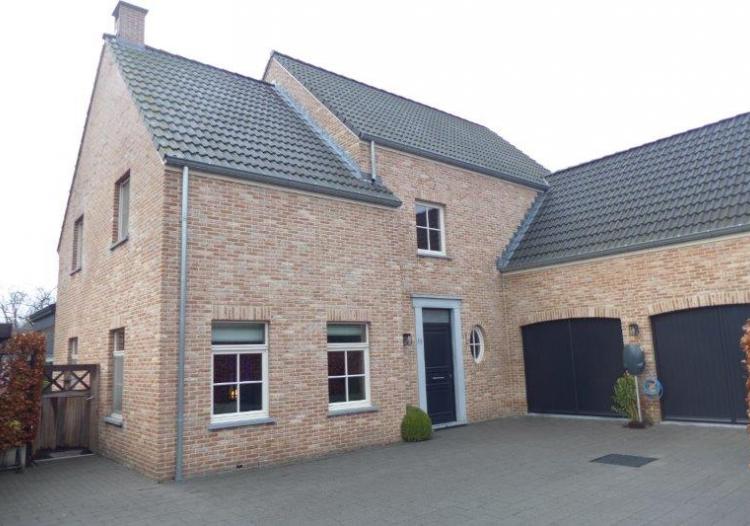
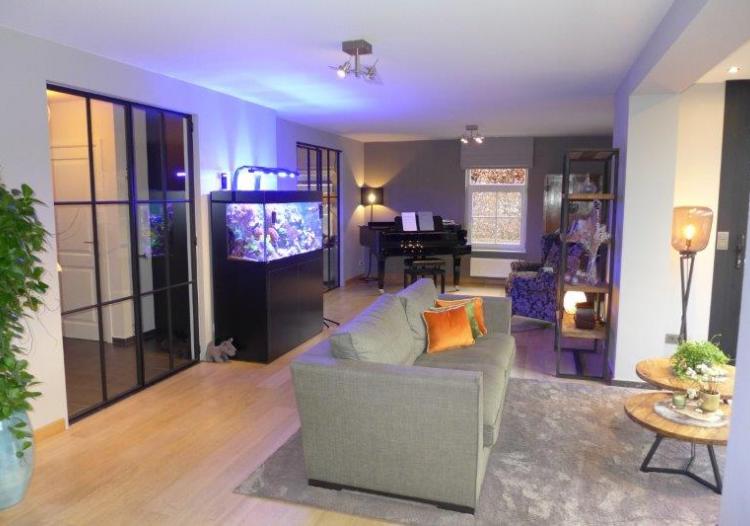
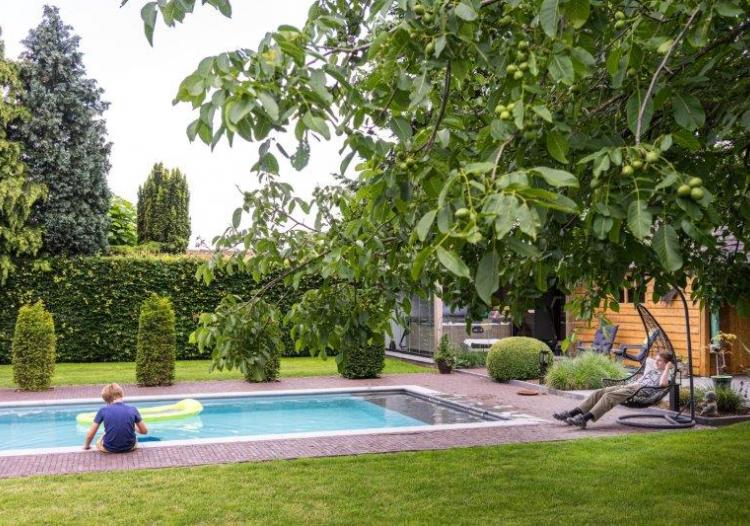
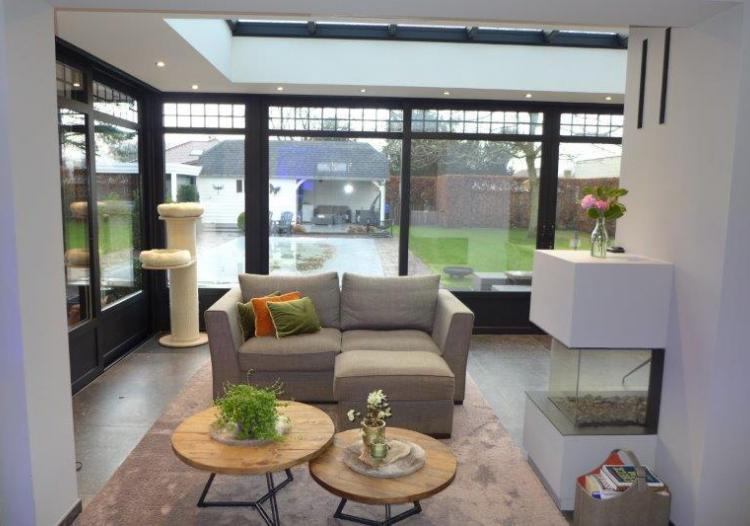
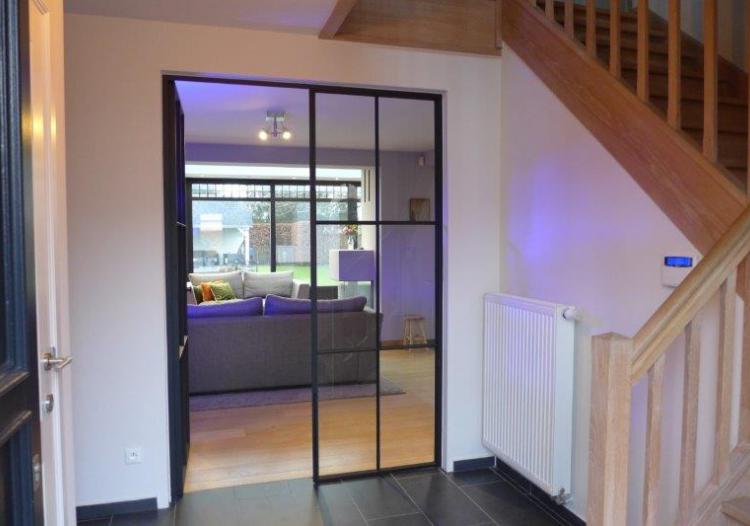





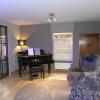
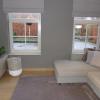
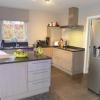
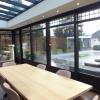
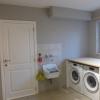
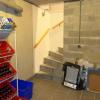
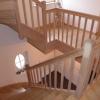
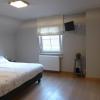
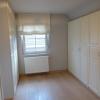
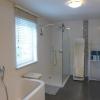
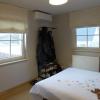
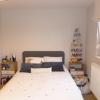
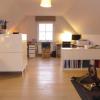
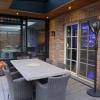
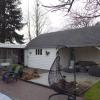
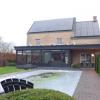
4 bedrooms
1 bathroom
344m2 Living space
1102m2 Surface area
EPC: 130 kWh/m2
Year of construction: 2006
Spatial scheduling
| Recente bestemming | Not entered |
| Effectively vulnerable to flooding | No |
| Possibly vulnerable to flooding | No |
| Defined floodplain | No |
| Defined bank area | No |
| Risk zone for floods | No |
EPC data
| EPC n° | 20210220-0002374996-RES-1 |
| EPC value | 130 kWh/m² |
130
Comfort
| Kitchentype | Hyper equipped |
| Bathroom type | Equipped |
| Heating | Gas |
| Boiler | Individual |
| Central heating | yes |
| Solar panels | yes |
| Joinery outside | Plastic |
| Schutters | yes |
| Glazing | Double glazing |
| Videophone | yes |
| Alarm | yes |
| Second kitchen | yes |
| Distribution | yes |
| Dressing | yes |
| Swimmingpool | yes |
| Septic tank | yes |
| Well | yes |
| Content well (liters) | 5000 |
Financial info
| Price | info at the office |
Other information
| Available on | at the deed |
| Garden present | yes |
Relating to the construction
| Construction type | detached |
| Construction year | 2006 |
| Number of bedrooms | 4 |
| Number of bathrooms | 1 |
| Number of toilets | 2 |
| State | Excellent state |
| Ground surface | 1102 m² |
| Building surface | 386 m² |
| Living surface | 344 m² |
| Surface Ground Floor | 170 m² |
| Surface 1st floor | 141 m² |
| Surface 2nd floor | 75 m² |
| Ground width | 22 m |
| Façade width | 14,50 m |
| Number of floors | 2 |
| Number of facades | 4 |
| Roof type | Saddleback roof |
| Electrical check certification | Obtained, valid |
| Renovation obligation | Not entered |





















