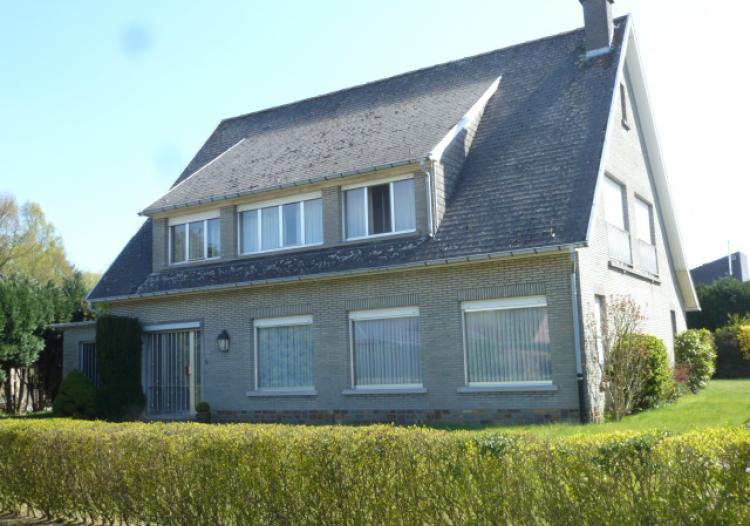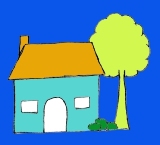Villa
Guido Gezellelaan 33, 2500 Lier
Ref: spir4


4 bedrooms
1 bathroom
240m2 Living space
900m2 Surface area
EPC: 1140 kWh/m2
Year of construction: 1970
Division
Ground floor
| Dining | 25 m² | |
| Garage | 18 m² | |
| Hall | 16 m² | |
| Heating area | 4 m² | |
| Kitchen 1 | 18 m² | |
| Kitchen 2 | 8 m² | |
| Living | 40 m² | |
| Store room | 10 m² | |
| Terrace | 40 m² | |
| Wc1 | 2 m² |
Floor 1
| Bathroom 1 | 12 m² | |
| Bedroom 1 | 12 m² | |
| Bedroom 2 | 23 m² | |
| Bedroom 3 | 13 m² | |
| Bedroom 4 | 12 m² | |
| Night hall | 10 m² | |
| Wc2 |
Floor 2
| Attic 1 | 60 m² |
Spatial scheduling
| Bouwvergunning | Yes |
| Recente bestemming | Urban zone |
| Dagvaardingen | No |
| Voorkooprecht | No |
| Verkavelingsvergunning | No |
EPC data
| EPC n° | 20130426-0001357838-00000009-8 |
| EPC value | 1140 kWh/m² |
1,140
Comfort
| Kitchentype | Equipped |
| Bathroom type | Equipped |
| Heating | Fuel |
| Boiler | Individual |
| Content tank domestic fuel oil (liter) | 5400 |
| yes | |
| Central heating | yes |
| Joinery outside | Aluminum |
| Schutters | yes |
| Glazing | Double glazing |
| Second kitchen | yes |
| Distribution | yes |
| connection to electricity network | yes |
| Meter for electricity | Individual meter |
| Connection to sewer | yes |
| Telephone connection | yes |
| Connection to water | yes |
| Meter for water | Individual meter |
Financial info
| Price | info at the office |
Other information
| Available on | at the deed |
| Garden present | yes |
| Garden orientation | E |
| Garden decor | Only Lawn |
| Number of fireplaces | 1 |
| Number of garages | 1 |
| Number of parking spots | 1 |
| Distance to public transport | 150 m |
| Distance to stores | 120 m |
| Distance to school | 800 m |
Relating to the construction
| Construction type | detached |
| Construction year | 1970 |
| Number of bedrooms | 4 |
| Number of bathrooms | 1 |
| Number of toilets | 2 |
| State | Freshen up |
| Ground surface | 900 m² |
| Building surface | 260 m² |
| Living surface | 240 m² |
| Surface Ground Floor | 150 m² |
| Surface 1st floor | 110 m² |
| Ground width | 25 m |
| Ground depth | 36 m |
| Façade width | 17 m |
| Number of floors | 2 |
| Number of facades | 4 |
| Distance to left side boundary | 3 m |
| Distance to right side boundary | 3 m |
| Electrical check certification | Not obtained |
| Renovation obligation | Not entered |

