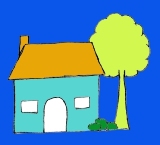Villa
Dennenlaan 41, 2243 Pulle
Ref: spir79
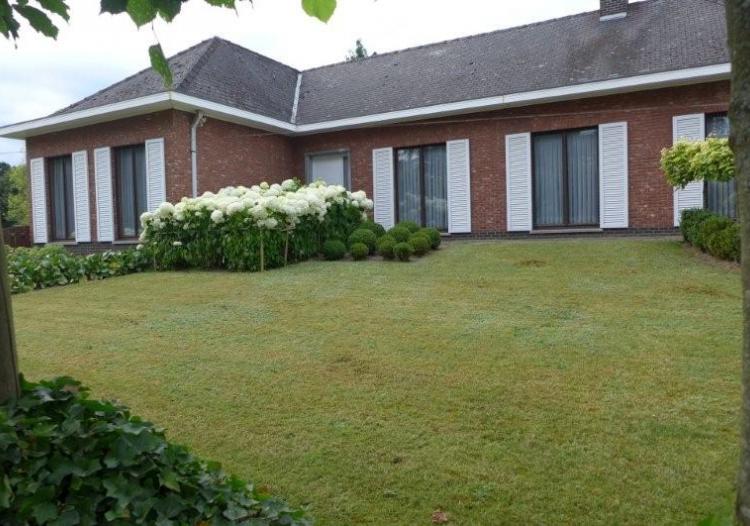
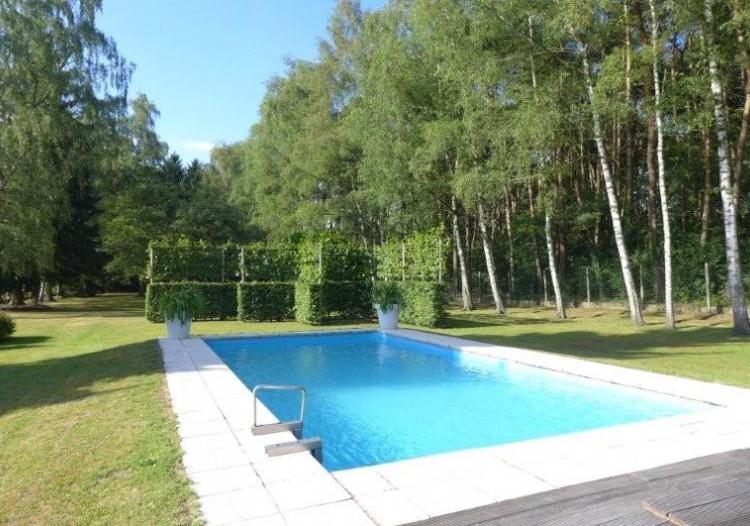
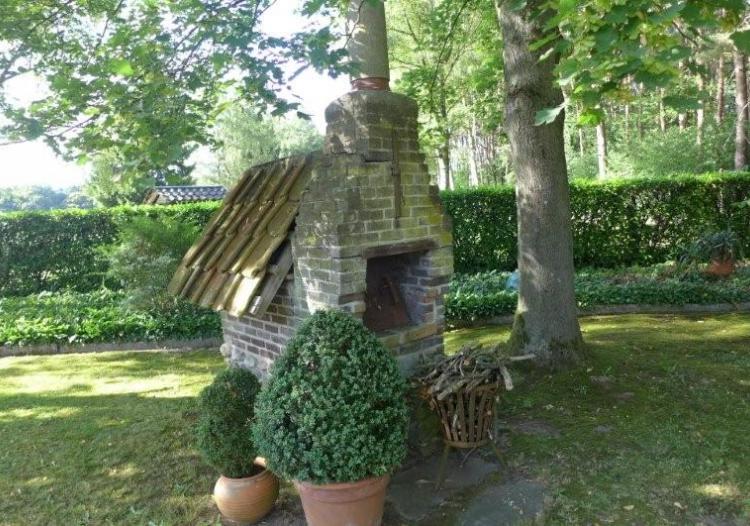
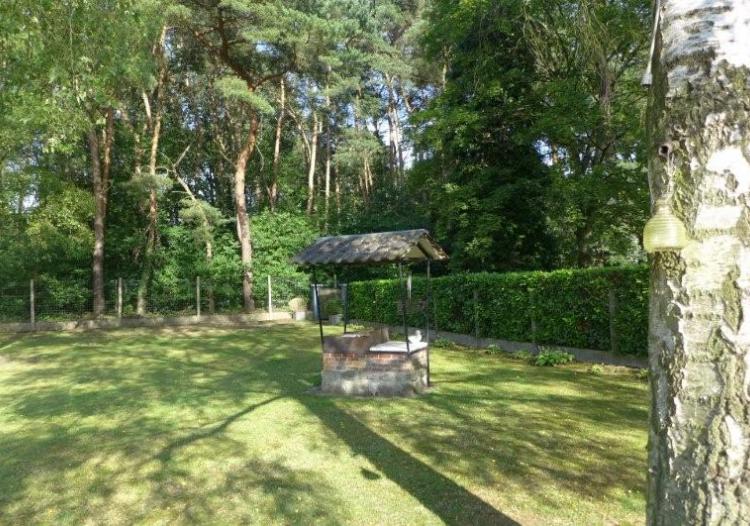
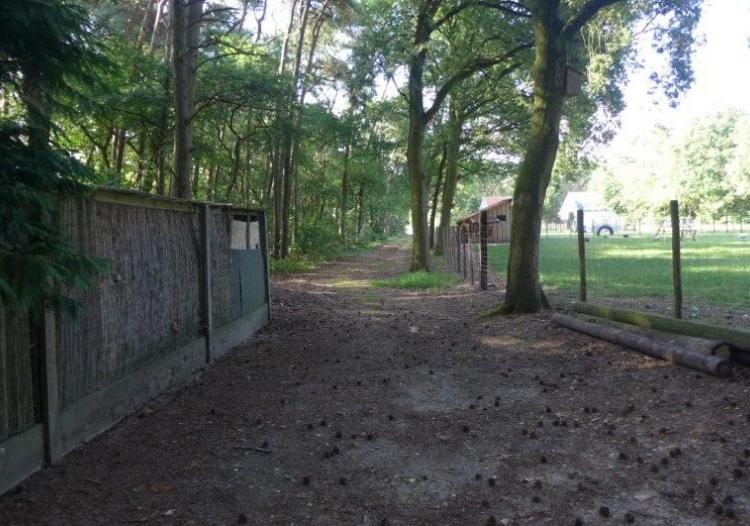





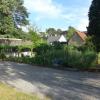
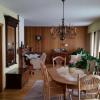
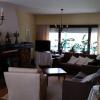
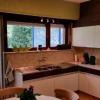
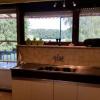
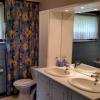
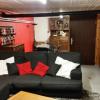
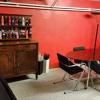
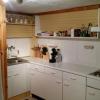
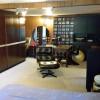
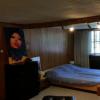
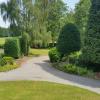
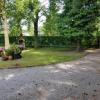
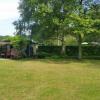
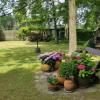
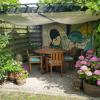
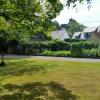
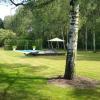
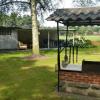
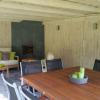
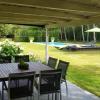
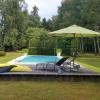
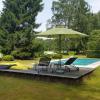
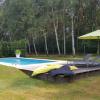
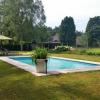
4 bedrooms
2 bathrooms
360m2 Living space
5200m2 Surface area
EPC: 380 kWh/m2
Spatial scheduling
| Bouwvergunning | Yes |
| Recente bestemming | Residential zone with rural character |
| Dagvaardingen | No |
| Voorkooprecht | No |
| Verkavelingsvergunning | Yes |
| No | |
| Effectively vulnerable to flooding | No |
| Possibly vulnerable to flooding | No |
| Defined floodplain | No |
| Defined bank area | No |
| Risk zone for floods | No |
EPC data
| EPC n° | 20140825-0001647839-00000002-7 |
| EPC value | 380 kWh/m² |
380
Comfort
| Kitchentype | Equipped |
| Bathroom type | Equipped |
| Heating | Fuel |
| Boiler | Individual |
| Content tank domestic fuel oil (liter) | <5000 |
| yes | |
| Central heating | yes |
| Joinery outside | Wood |
| Schutters | yes |
| Glazing | Double glazing |
| Distribution | yes |
| Swimmingpool | yes |
| connection to electricity network | yes |
| Meter for electricity | Individual meter |
| Type of Electricity meter | Single meter |
| Telephone connection | yes |
Financial info
| Price | info at the office |
Other information
| Available on | to be agreed |
Relating to the construction
| Construction type | detached |
| Number of bedrooms | 4 |
| Number of bathrooms | 2 |
| Number of toilets | 3 |
| State | Good state |
| Ground surface | 5200 m² |
| Building surface | 420 m² |
| Living surface | 360 m² |
| Surface Ground Floor | 190 m² |
| Surface 1st floor | 170 m² |
| Ground width | 24 m |
| Ground depth | 260 m |
| Façade width | 18 m |
| Number of floors | 2 |
| Number of facades | 4 |
| Electrical check certification | Not entered |
| Renovation obligation | Not entered |
