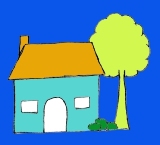Beautiful villa on the border Dilbeek/Molenbeek
Villa
Ref: spir87
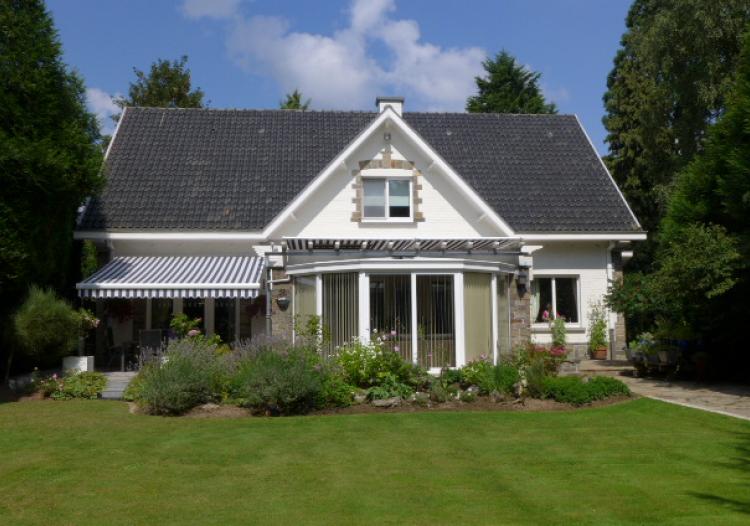
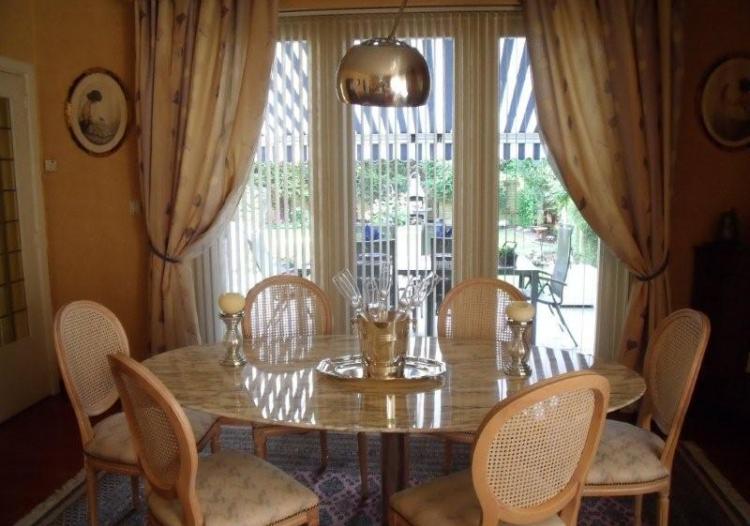


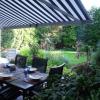
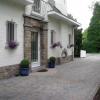
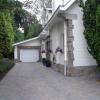
5 bedrooms
3 bathrooms
455m2 Living space
1300m2 Surface area
EPC: 452 kWh/m2
Description
Fully surrounded by a lovely garden, two entrances and two streets. Close by public transport and highway E19/Ring. Groundfloor: entrance hall, cloakroom and guesttoilet. Large living and diningroom with built-in cupboards, open fire and view to the garden. Fully equipped kitchen with marble table and access to the verandah/2nd sitting room, view on the garden (swimming pool possible). Large sunny terrace. Large office room/bedroom with 2nd room as a dressing (possibility free profession), fully equipped bathroom+2nd toilet. 1st floor: 3 or 4 bedrooms with built in cupboards/dressing, sitting room or office, fully equipped 2nd bathroom + 3rd toilet. Access to the attic (insulated and possible for extension). At -1: different cellars with laundryroom, showerroom, wine cellar, heating on gaz, and hobby room. Secured access and alarm system. Garage 1 car inside and possibility up to 6 cars outside. Everything in perfect condition. Information & visits with Real Estate IMMO COPPIETERS 0478886055
Spatial scheduling
| Recente bestemming | Not entered |
EPC data
| EPC n° | 20140901-0000243530-01-4 |
| EPC value | 452 kWh/m² |
452
Comfort
| Kitchentype | Hyper equipped |
| Bathroom type | Equipped |
| Heating | Gas |
| Beschrijving verwarming | De Dietrich + boiler Chapé |
| Boiler | Individual |
| Central heating | yes |
| Joinery outside | Aluminum |
| Schutters | yes |
| Glazing | Double glazing |
| Videophone | yes |
| Alarm | yes |
| Distribution | yes |
| Dressing | yes |
| connection to electricity network | yes |
| Meter for electricity | Individual meter |
| Type of Electricity meter | Single meter |
| Connection to sewer | yes |
| Gas connection | yes |
| Meter for gas | Individual meter |
| Telephone connection | yes |
| Internet connection | yes |
| Connection to water | yes |
| Meter for water | Individual meter |
| Water softener | yes |
Financial info
| Price | info at the office |
Other information
| Available on | to be agreed |
Relating to the construction
| Construction type | detached |
| Number of bedrooms | 5 |
| Number of bathrooms | 3 |
| Number of toilets | 3 |
| State | Excellent state |
| Ground surface | 1300 m² |
| Building surface | 455 m² |
| Living surface | 455 m² |
| Surface Ground Floor | 160 m² |
| Surface 1st floor | 135 m² |
| Surface 2nd floor | 90 m² |
| Ground width | 56 m |
| Ground depth | 24 m |
| Façade width | 9 m |
| Number of floors | 2 |
| Number of facades | 4 |
| CPEB value | 94 |
| Electrical check certification | Obtained |
| Renovation obligation | Not entered |
