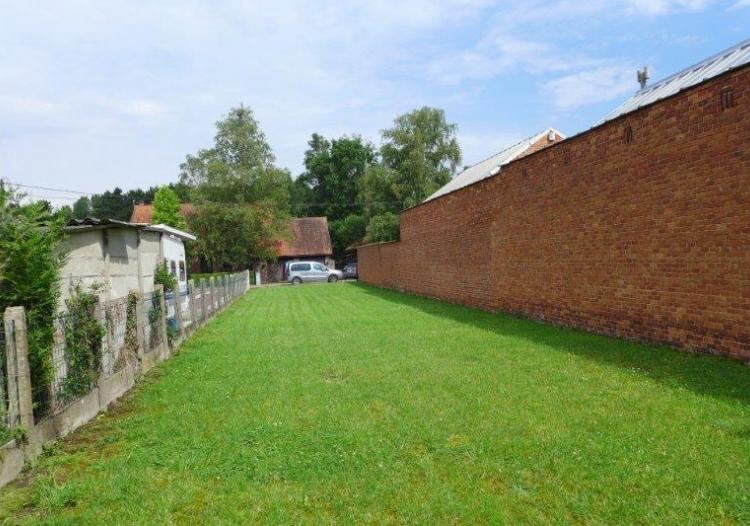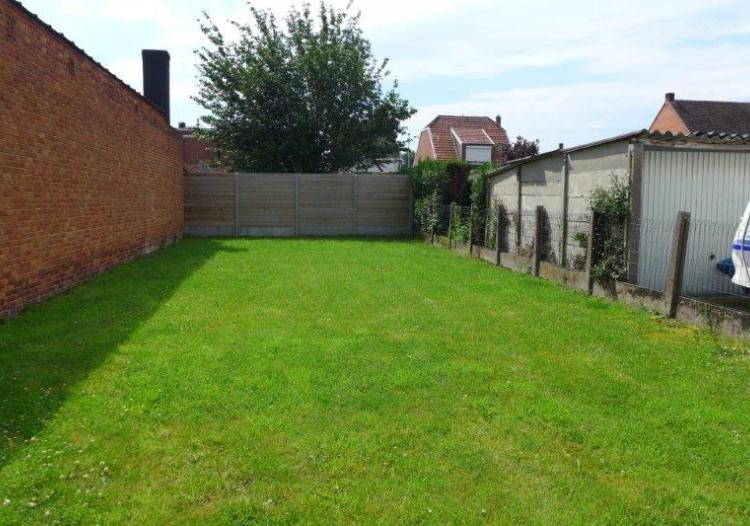Building plot
Lijsterweg 13, 2560 Kessel
Ref: spir556




206m2 Living space
360m2 Surface area
Spatial scheduling
| Recente bestemming | Not entered |
| Effectively vulnerable to flooding | No |
| Possibly vulnerable to flooding | No |
| Defined floodplain | No |
| Defined bank area | No |
| Risk zone for floods | No |
EPC data
0
Comfort
| connection to electricity network | yes |
| Gas connection | yes |
| Telephone connection | yes |
| Internet connection | yes |
| Connection to water | yes |
Financial info
| Price | info at the office |
Other information
| Available on | at the deed |
| Garden present | yes |
| Garden surface | 180 m² |
| Garden orientation | S |
| Number of garages | 1 |
| Number of parking spots | 2 |
| Distance to public transport | 350 m |
| Distance to stores | 350 m |
| Distance to school | 350 m |
Relating to the construction
| Construction type | semi-detached |
| State | Excellent state |
| Ground surface | 360 m² |
| Building surface | 121 m² |
| Living surface | 206 m² |
| Surface Ground Floor | 121 m² |
| Surface 1st floor | 85 m² |
| Ground width | 8 m |
| Ground depth | 45 m |
| Façade width | 8 m |
| Number of floors | 1 |
| Roof type | Saddleback roof |
| Renovation obligation | Not entered |


