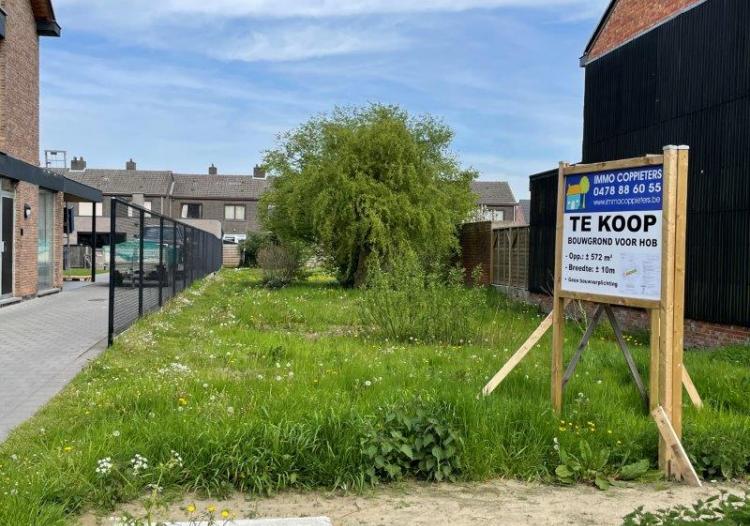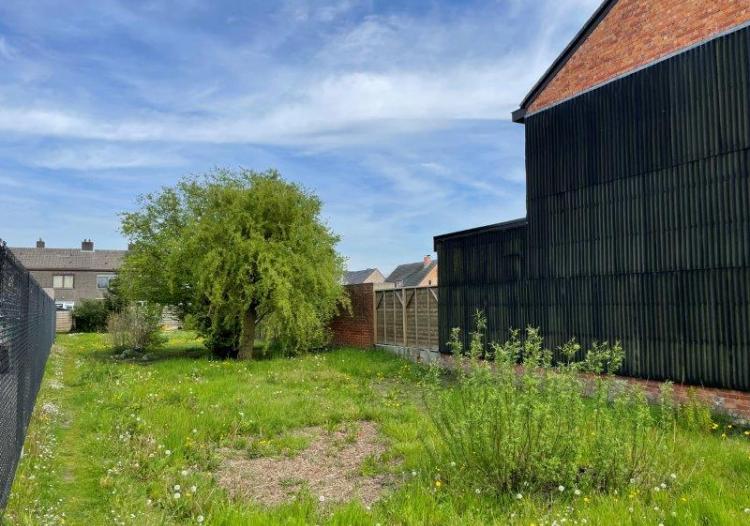Building plot
Merelstraat 12, 2560 Kessel
Ref: spir806




572m2 Surface area
Spatial scheduling
| Bouwvergunning | In request |
| Recente bestemming | Urban zone |
| Dagvaardingen | No |
| Judiciary recovery measure | No |
| Administrative enforcement | No |
| Charge under penalty | No |
| Amicable settlement | No |
| Voorkooprecht | No |
| No | |
| Effectively vulnerable to flooding | No |
| Possibly vulnerable to flooding | No |
| Defined floodplain | No |
| Defined bank area | No |
| Risk zone for floods | No |
| G-score | Unknown |
| P-score | B |
| Belongs to preference decision or project decision | No |
| Listed property? | No |
| Protected monument | No |
| Protected area | No |
| Cultural-historical protected area | No |
| Conservation area | No |
| Conservation area | No |
| Protected archaeological site | No |
| Protected archaeological zone | No |
| Protected archaeological monument | No |
EPC data
0
Financial info
| Price | info at the office |
Other information
| Available on | at the deed |
| Garden present | yes |
| Garden orientation | E |
| Distance to stores | 300 m |
| Distance to school | 500 m |
Relating to the construction
| Construction type | semi-detached |
| State | Excellent state |
| Ground surface | 572 m² |
| Ground width | 10 m |
| Ground depth | 57,20 m |
| Façade width | 7 m |
| Number of floors | 1 |
| Number of facades | 3 |
| Roof type | Saddleback roof |
| Renovation obligation | No |


